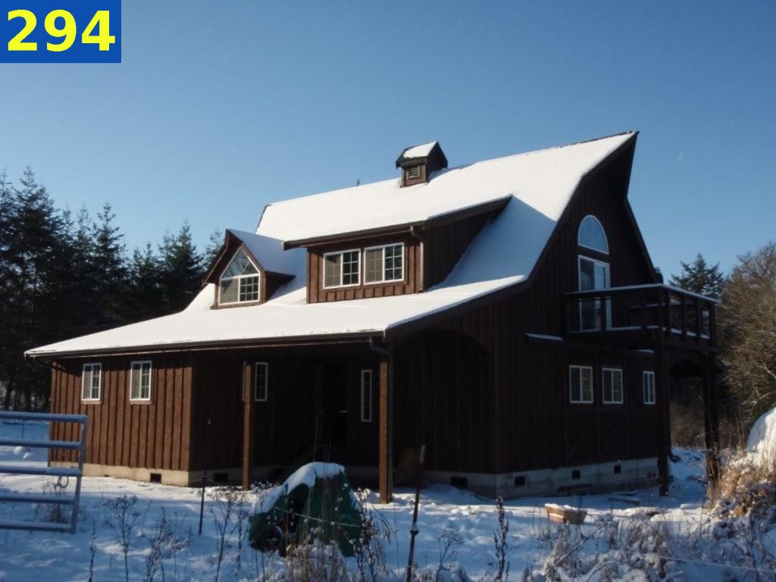
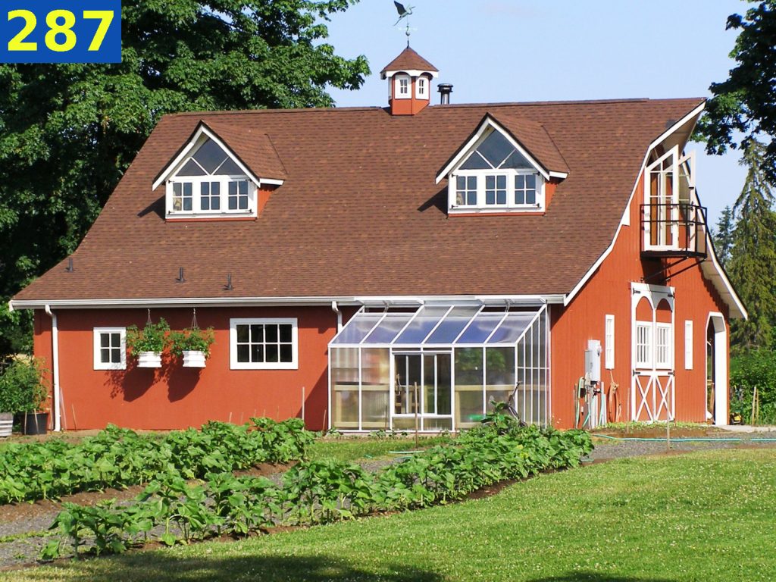
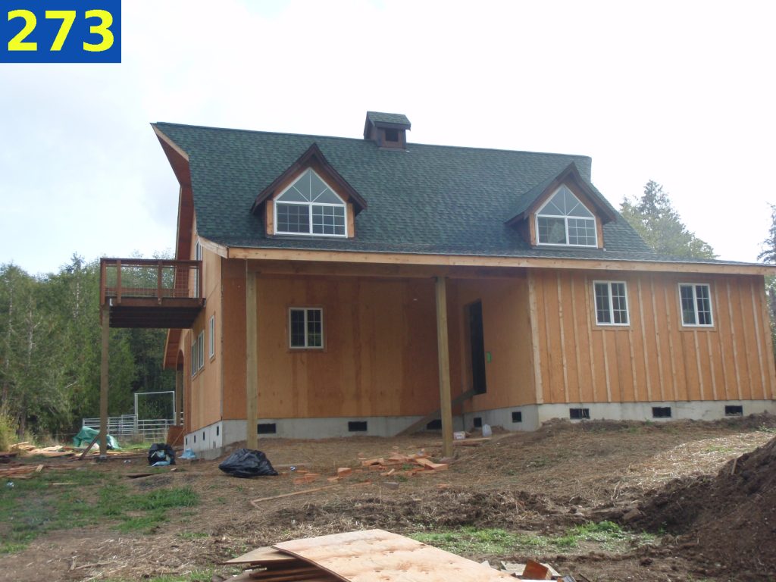
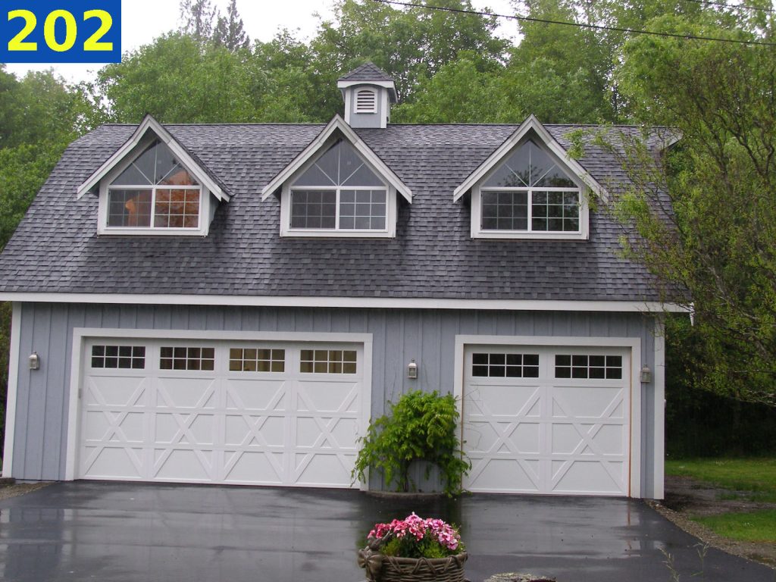
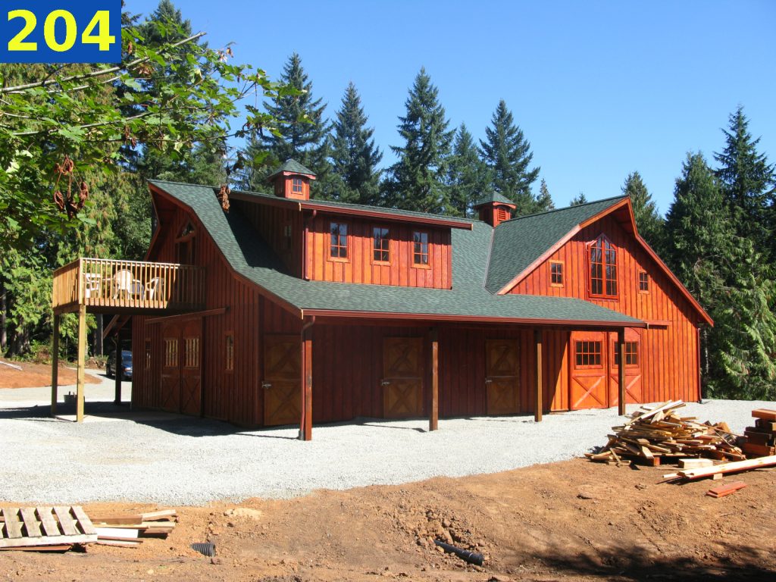

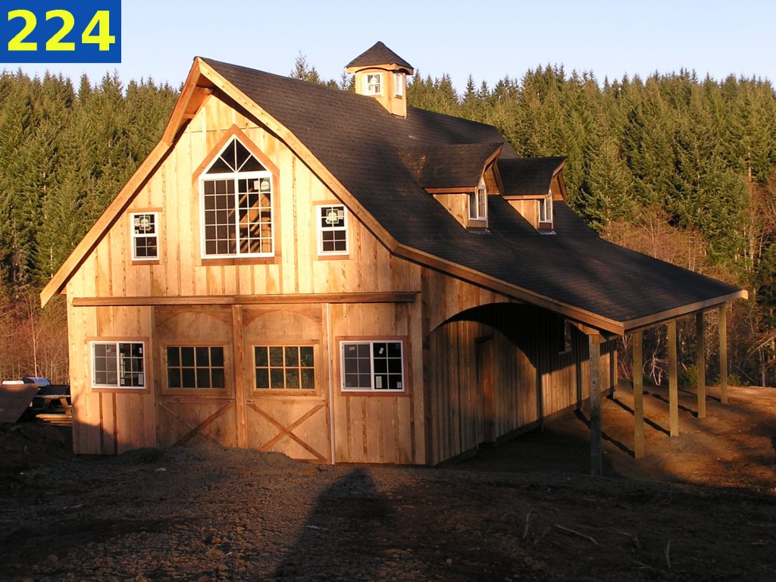
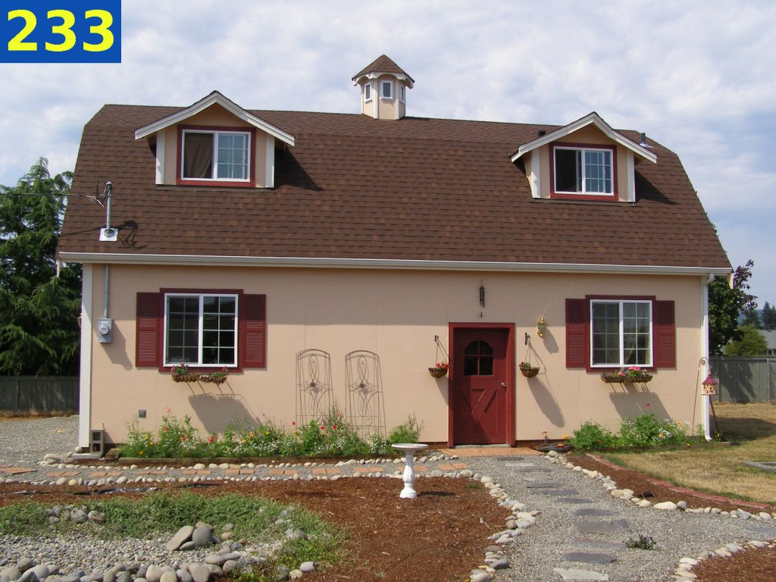
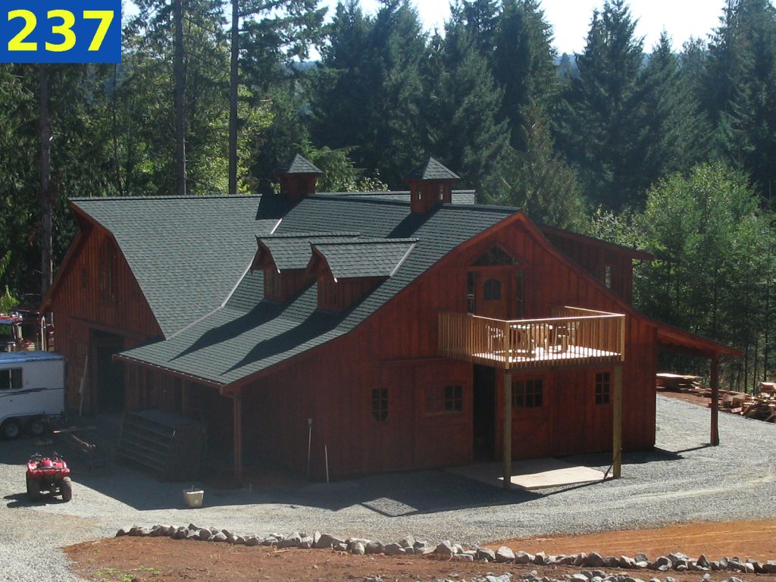
Barn Homes
Any of our Barn Kits can be easily converted to inexpensive energy efficient Barn Homes.
Choose any style and size.
Floor plans can be designed to fit your need.
Uncle Howard’s Barn Kits are often used in Barn Home Conversions. Our drafting department will work with you to establish a floor plan that will suit your needs.
Make sure to browse our sample floor plans for Barn Homes.
See a Complete Project Budget for a 3000 sqft Barn Home
Introducing
Uncle Howard’s
“Timber Frame Appearance” Option.
The Beauty of Timber Framing, the Strength of Tensile Steel!
Features:
Heavy Timber or Log Posts with angled timber braces
Extra heavy timbers with clear spans to 36′
Extra heavy exposed loft floor beams
Extra heavy floor and loft planking
Uncle Howard’s specially enginineered steel connectors for high wind and snow load strength
Free Custom Design. Move windows, doors, and floor plans.
Double sided energy efficient walls
Multiple siding options
Open ceiling roof designs. Choose Gambrel, Gable, Steep Pitch, Raised Center, or Standard Style.
“Ell” and “Tee” shapes for the same price
Side sheds, lean to’s, and porches of any size, shed or gable style
Any size Garage or RV Section
Accessory options include Dormers, Cupolas, and Widow’s Peaks.
