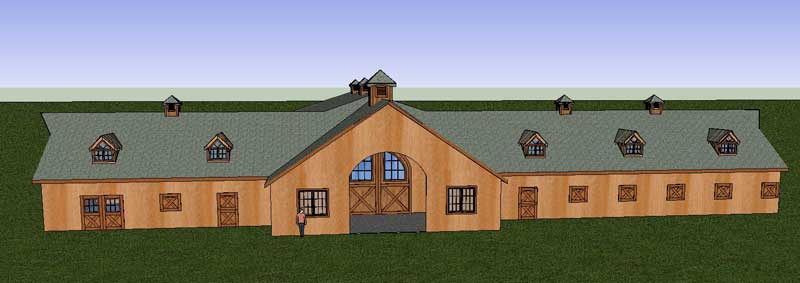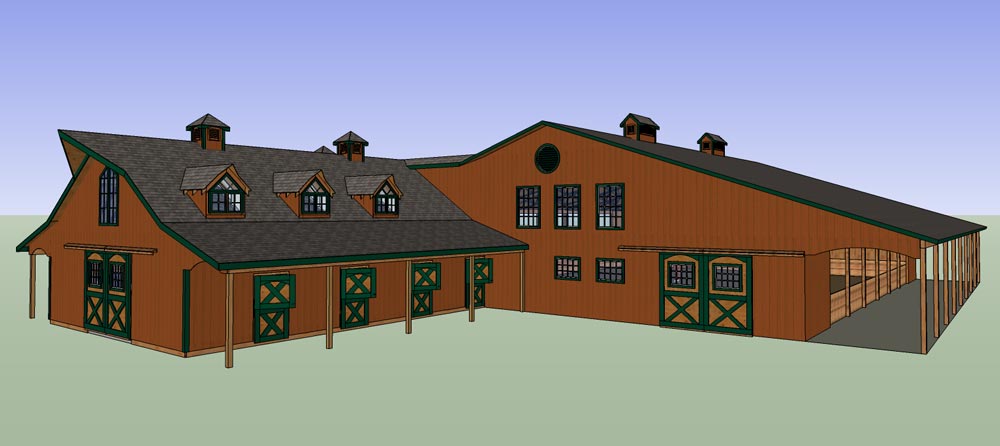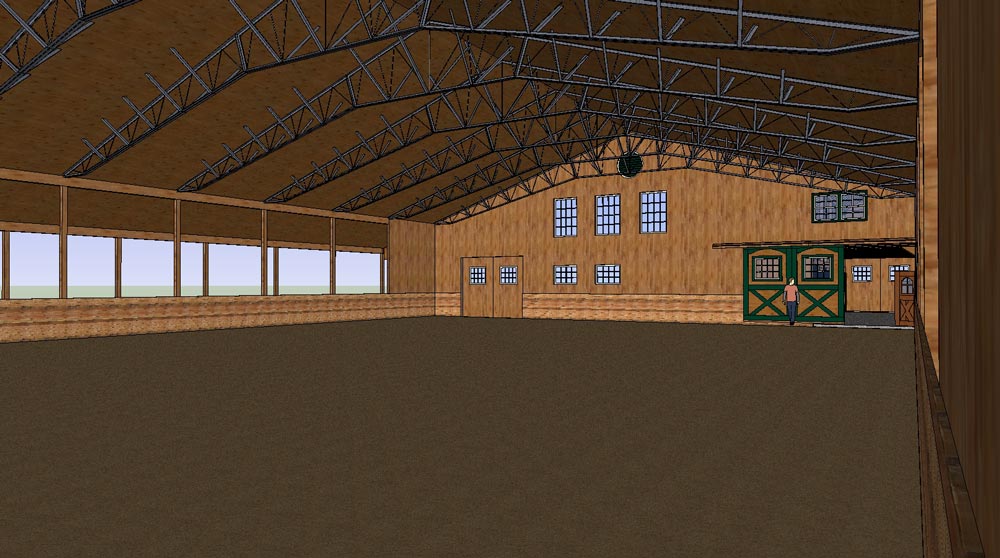


Horse Arenas
The Arena Royale
The Arena Royale features a six stall Horse Barn, an attached Riding Arena, and a Barn Home.
The Arena Royale can be customized to meet your needs. This rendering shows a 72’x100′ Arena with a 44’x32′ Barn Home and a 36’x48′ Stall Barn. Each section of the building can be resized to larger or smaller dimensions if you so choose.
The Riding Arena can be between 40′ and 120′ wide and 70′ to 300′ long. Our designs and materials allow us to engineer for heavy mountain snow loads and high wind loads and exposures.
The Arena Royale features a Riding Arena, Stall Barn, and Living Quarters. Designed to be built in stages or all at once, The Arena Royale is fully customizable. The Riding Arena can be any size from 40’x72′ to 120’x300′, the “Lady in Waiting” Stall Barn can accommodate a few as 4 stalls and as many as 60 stalls, and the Barn Home area can be as little as 1,800 sqft to over 8,000 sqft and beyond. The loft area of the living quarters can easily be trimmed out as a club room, a master suite, or recreation area.
Be sure to visit the Video Tour of the Arena Royale!
The Lady of the Bayou
horse arena, riding arena, horse complex,
The Lady of the Bayou is a custom designed Arena Complex that includes a Covered Riding Arena, Stall Barn with center alley loft, RV workshop, machinery storage area, covered walkway, office with loft, and training stall.
barn home, attached arena, riding arena
For a video walkaround of this barn, visit the Lady Of the Bayou Outside Walkaround and the Lady of the Bayou Interior Arena Walkaround. (These are large files and a broadband connection is recommended.)
